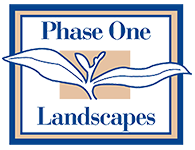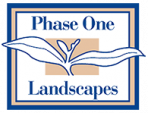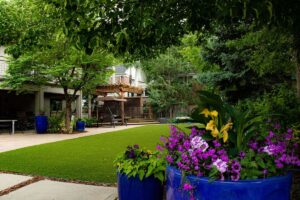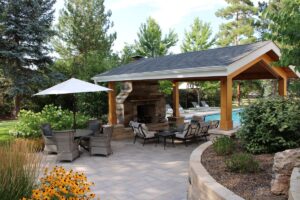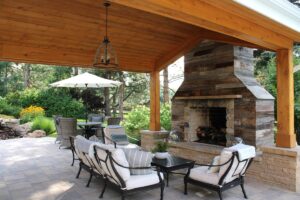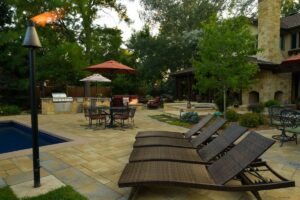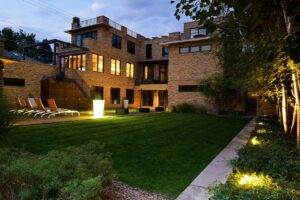Transforming Denver Landscapes: Custom Design/Build by Phase One Landscapes
Elevate Your Denver Outdoor Living Space: Award-Winning Design/Build Expertise
Phase One Landscapes has been redefining outdoor living in Denver for more than 30 years. As a locally owned and operated company, we bring a personal touch to every project, blending artistic vision with functional design. Our full-service approach ensures seamless execution from concept to completion, creating spaces that reflect each client’s lifestyle. Whether it’s a tranquil garden retreat or an expansive entertainment area, our award-winning expertise sets the standard for landscape design.
Schedule a Consultation Today
Ready to get started with our team? Contact us today to start your Denver landscape design project.
Custom Outdoor Living Spaces: Our Design/Build Process
Initial Consultation: Bringing Your Vision to Life
Creating a custom landscape design starts with a conversation. During the initial consultation, our team takes the time to understand your lifestyle, preferences, and outdoor living goals. Whether you’re envisioning a sleek modern retreat, a lush garden oasis, or an expansive entertainment space, we listen carefully to ensure every element aligns with your needs.
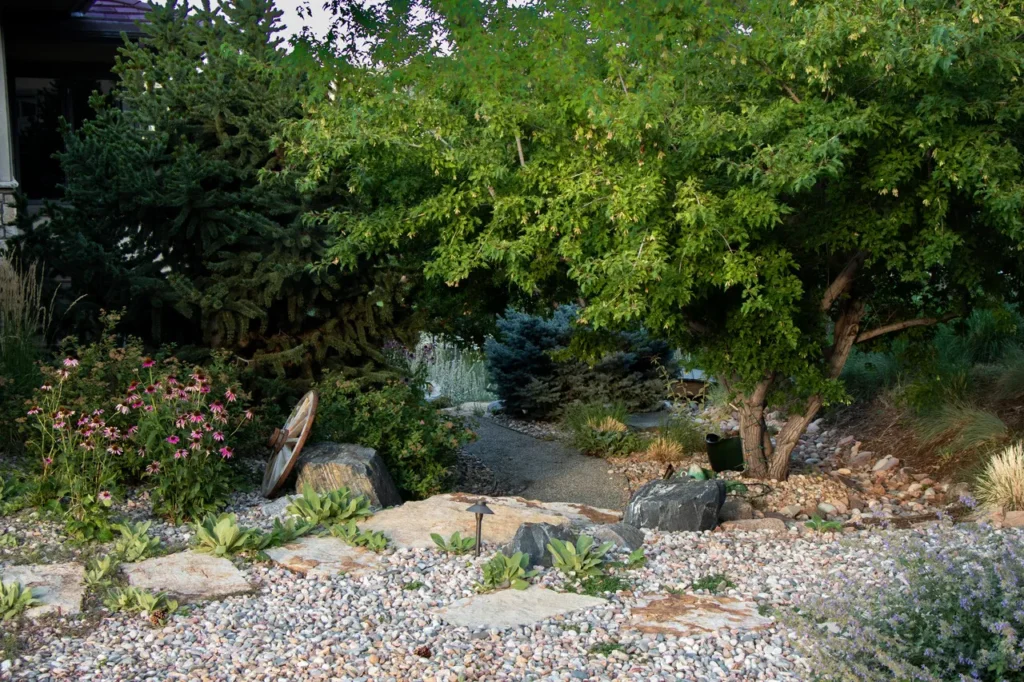
Concept Development & Agreement
A successful transformation begins with a well-crafted plan. Our landscape design services include a comprehensive site survey, assessing existing conditions such as grading, drainage, and hardscape features. From there, we develop initial concepts that integrate functionality, aesthetics, and long-term durability. We’ll work closely with you to refine the vision, adjusting materials, layout, and features as needed. A detailed budget analysis is provided, offering transparency and clarity before construction begins.
Our contract for the design services outlines the scope as described in our process. A payment schedule is a one-third deposit, a progress billing after the preliminary review meeting, and progress invoices as the work proceeds. We’ll have a landscape architect in Denver, CO review this with you.
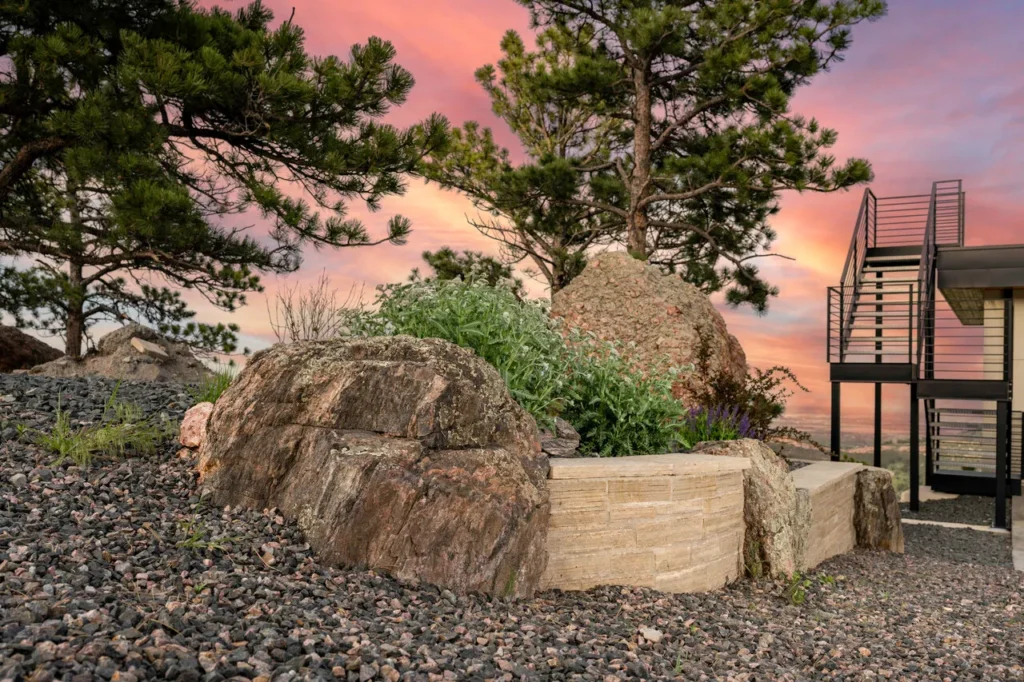
Preliminary Design & Construction Budget
At this meeting, the plan is presented that creatively solves the design challenges and opportunities. Suggested patio materials, outdoor kitchen components, locations of walls, turf areas, and planting beds are shown. This preliminary plan is thoughtful and represents graphically the master plan proposed. A budget analysis of the construction costs is presented, which describes in detail the potential costs of building the preliminary plan.
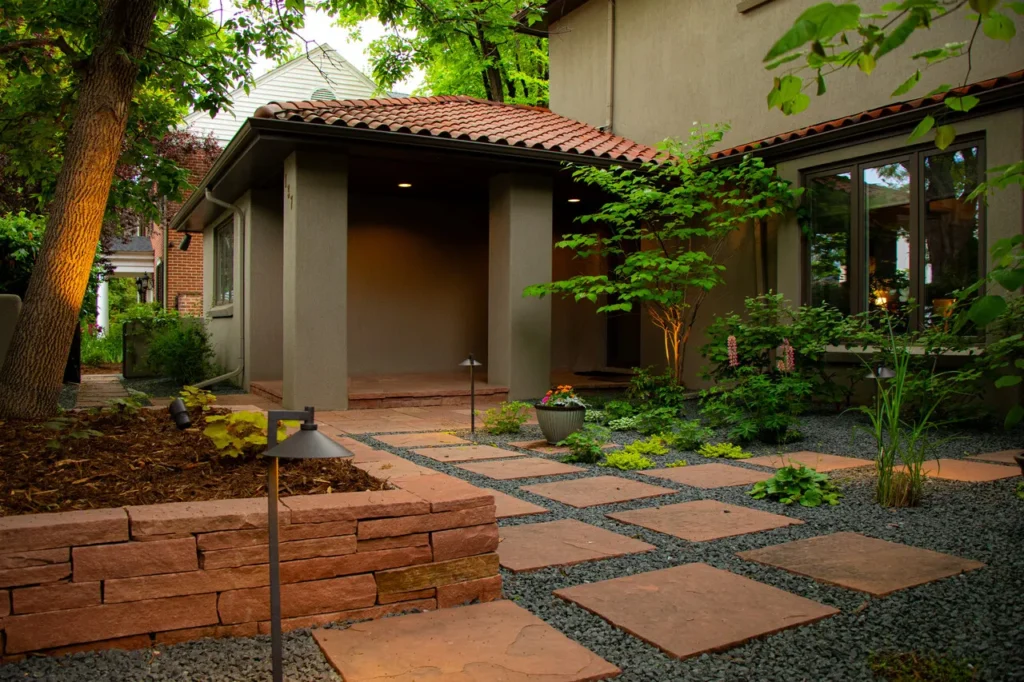
Revisions
Many decisions are made after the preliminary meeting. We like to say, “now that we have something to point at,” we can decide what we want to do. Changes to the design concept can be effected, materials can be optioned to change the construction costs, and construction phasing can be discussed.
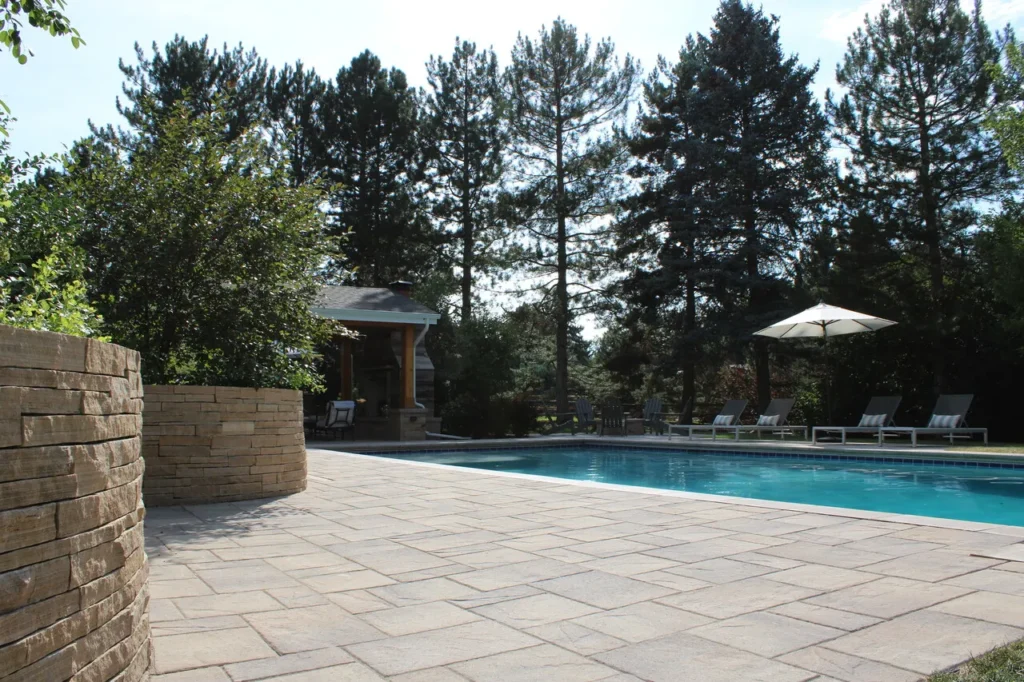
Final Master Plan & Our Bid
The final plan illustrates, in plan view, the size and location of all design elements such as patios, walks, walls, trellises, and water features. The plan will include a detailed planting design with legend and elevations of the key design elements. Our cost estimate or bid at Phase One Landscapes, Inc will include all work, labor, and materials that your landscape architect in Denver, CO will utilize, all supervision, our construction crews, and any subcontractors involved in the project.
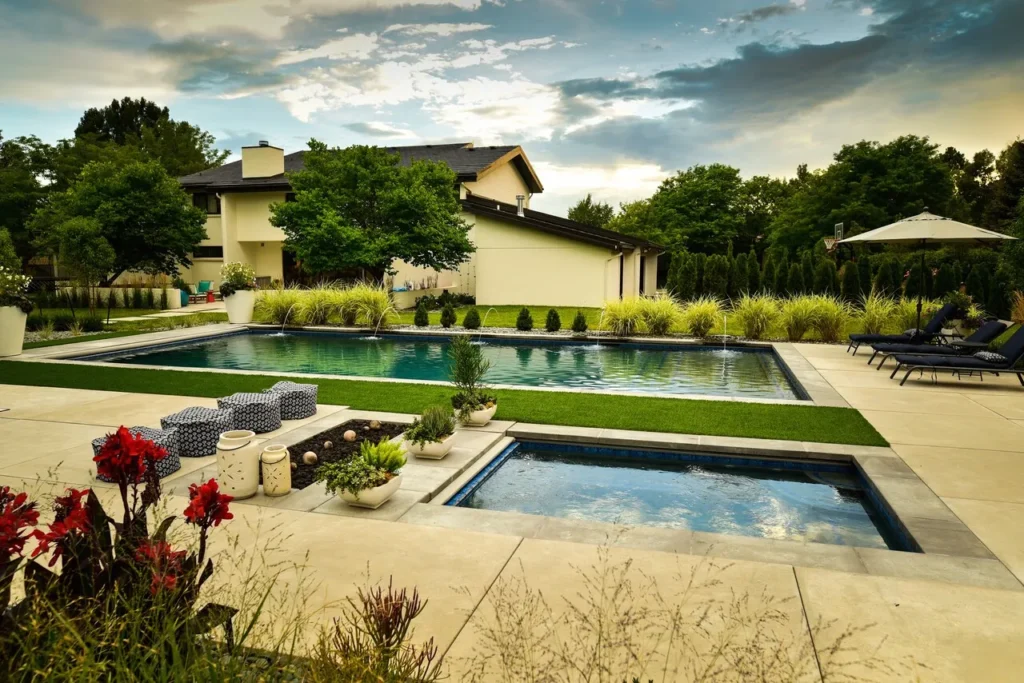
Project Management: Transparent Communication from Start to Finish
Every project is carefully managed to stay on track and within scope. We prioritize efficiency, keeping clients informed throughout each phase. From permitting and scheduling to final walkthroughs, our commitment to clear communication and quality control ensures a smooth process with stunning results.
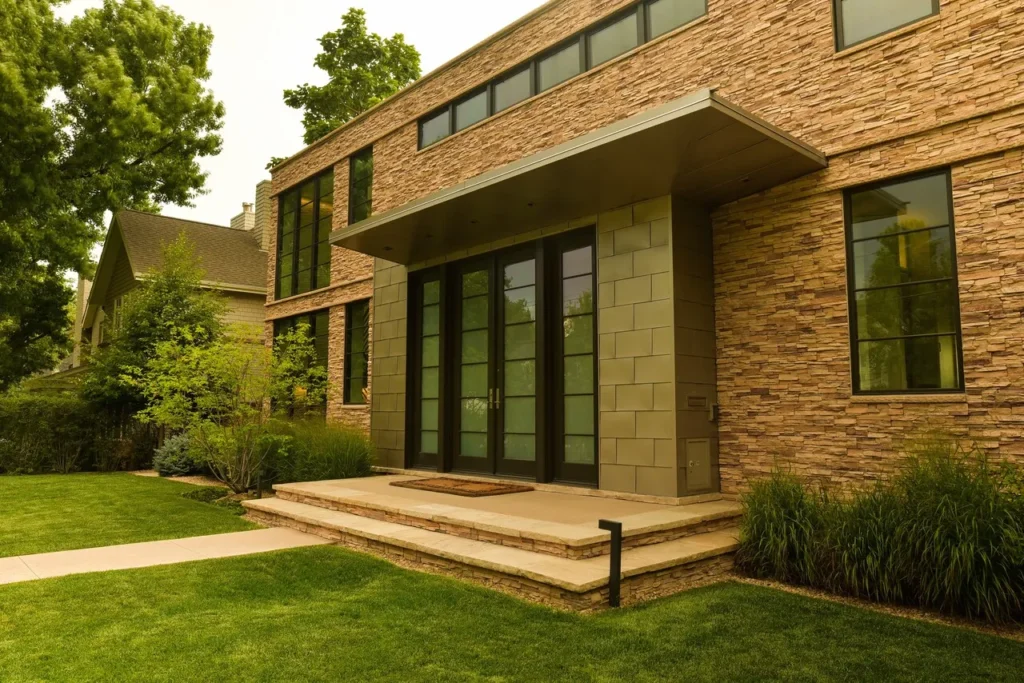
Denver’s Unique Landscape:
Designing with Your Climate in Mind
Climate Challenges: Adapting to Denver’s Natural Environment
Denver’s high-altitude, semi-arid climate presents unique challenges for outdoor spaces. Intense sun, temperature fluctuations, and varying microclimates require thoughtful planning to ensure lasting beauty and functionality. Our Denver landscaping services account for all of these conditions, creating outdoor environments that thrive year-round.
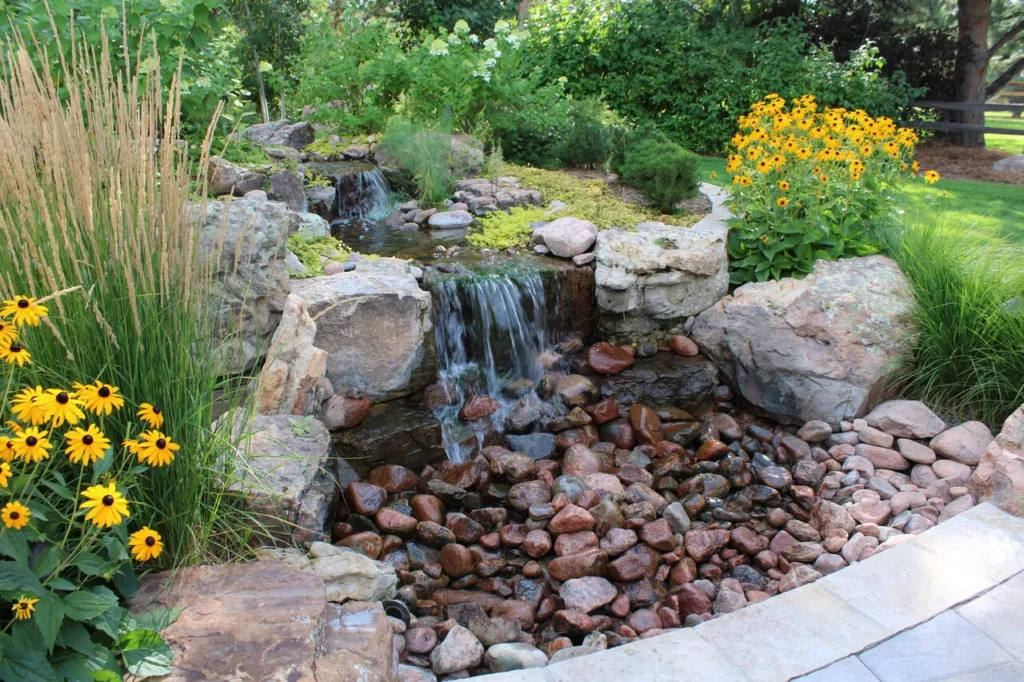
Sustainable Solutions: Smart Design for Long-Term Beauty
Water conservation is a priority in Denver’s climate. Our expertise in sustainable landscape design incorporates drought-conscious strategies such as efficient irrigation systems, permeable paving, and the use of sustainable materials. These solutions reduce water waste while maintaining a vibrant, low-maintenance outdoor space.
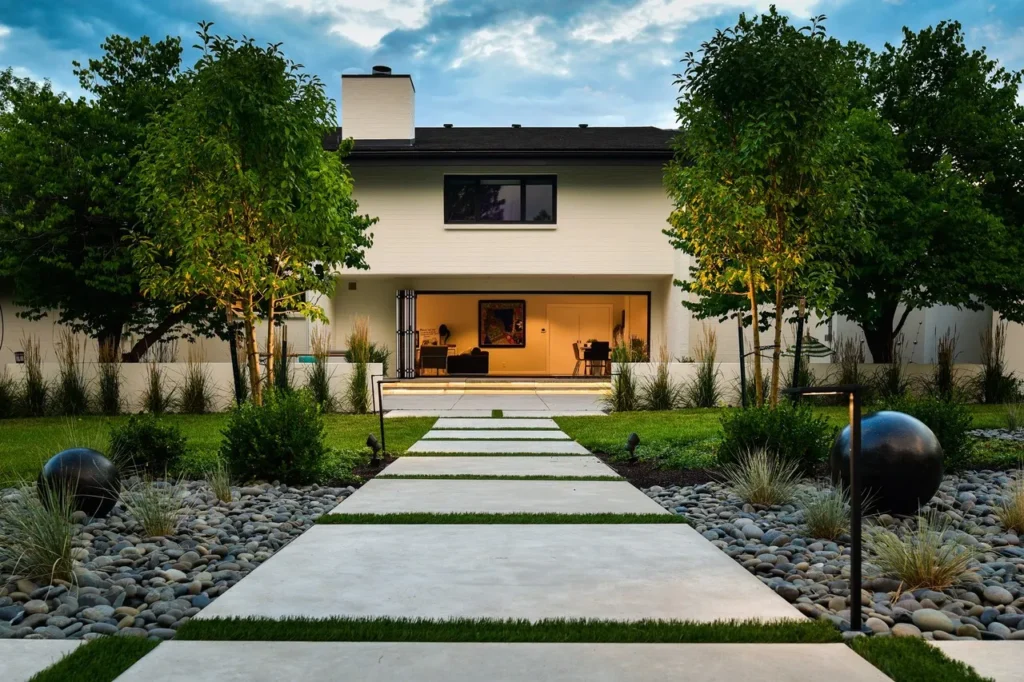
Native Plant Selection: Thriving with Drought-Tolerant Landscaping
A successful outdoor design isn’t just about aesthetics—it’s about sustainability. By integrating drought-tolerant landscaping, we create lush, resilient spaces that require minimal water and upkeep. Our designs emphasize native and climate-adapted plants, ensuring long-term health and beauty while supporting local ecosystems.
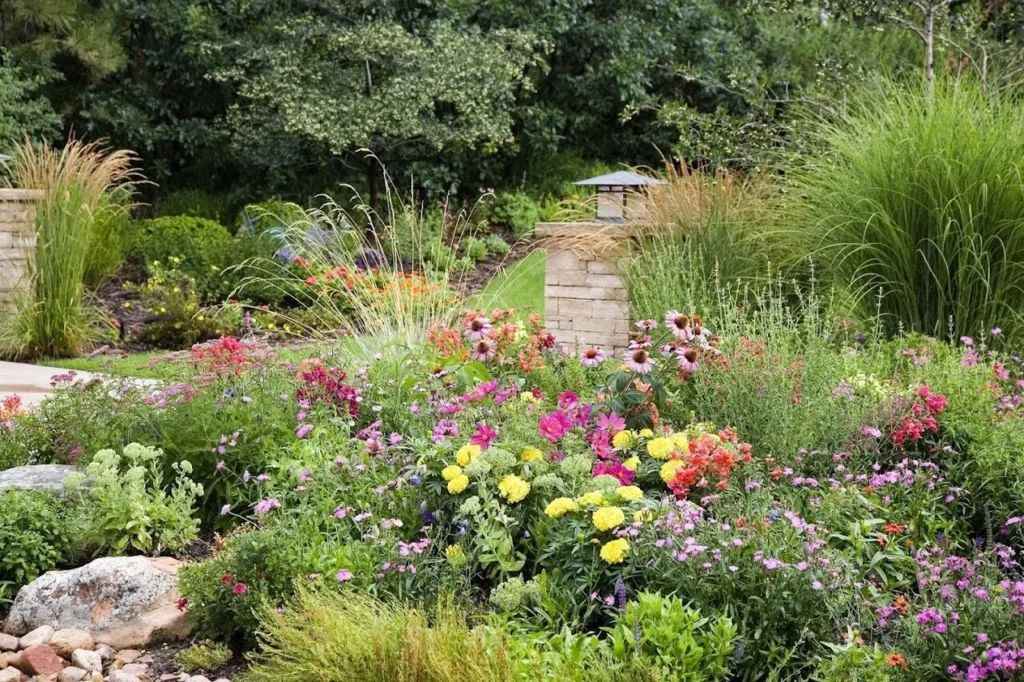
About Phase One Landscapes
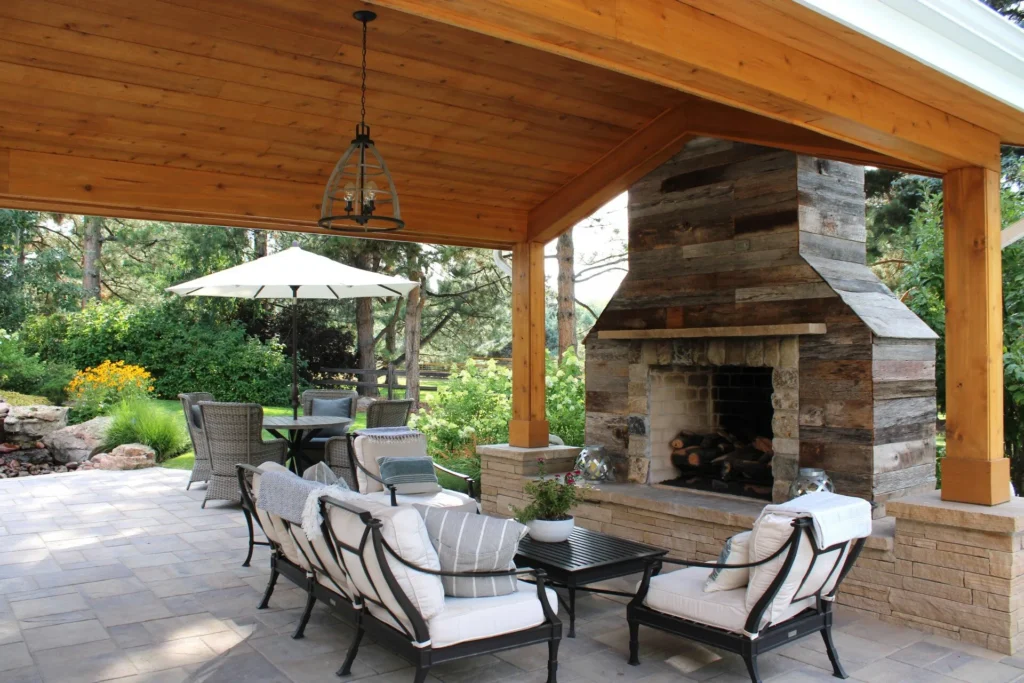
Our Story
Founded on a passion for innovative design and quality construction, Phase One Landscapes has been shaping outdoor environments for over three decades. As local Denver landscape architects, we have built a reputation for excellence, creating high-end, custom spaces that stand the test of time. Our clients are more than just projects—they are lifelong partners. From the first consultation to the final build, we prioritize long-term relationships, ensuring every space we design continues to bring joy and function for years to come.
Our Team
Our award-winning team of landscape architects in Denver, CO, brings a wealth of experience and creativity to each project. With multiple industry accolades, including recognition from the Associated Landscape Contractors of Colorado and the American Society of Landscape Architects, our expertise is well-established. Every project is carried out with the keen eye of skilled professionals who understand the art and science of landscape architecture.
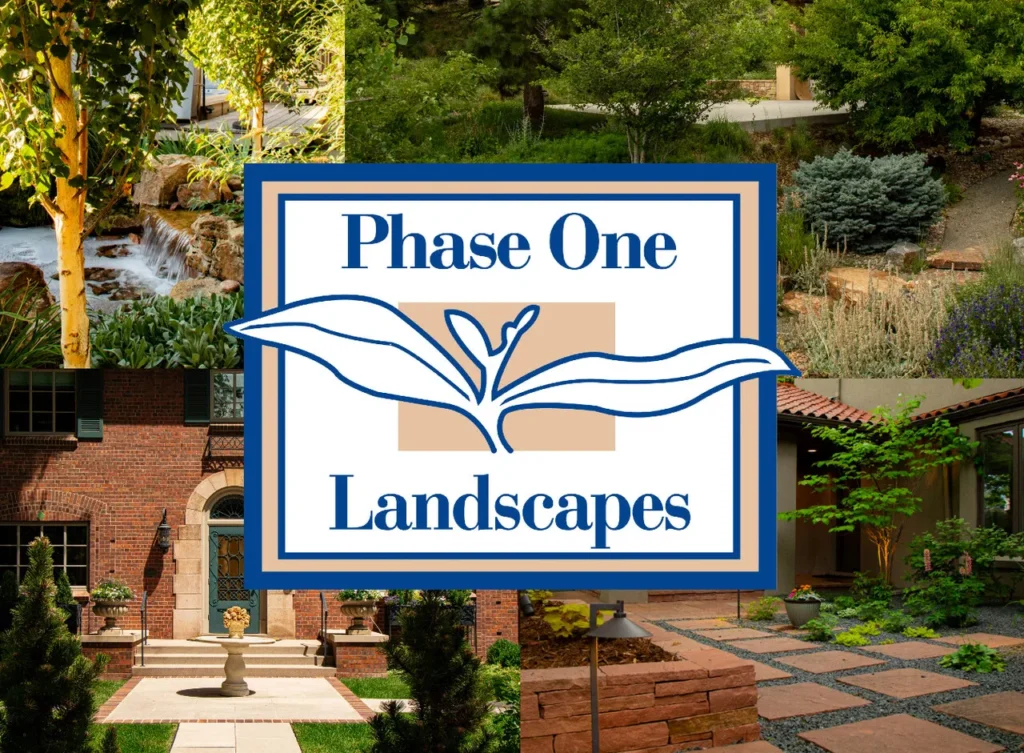
Our Design Philosophy
We believe great design begins with a deep understanding of our clients’ needs. Our approach is built on collaboration because we know each project is as unique as the homeowner it serves. Whether designing a sleek modern patio or a lush, inviting garden, our goal is to craft spaces that seamlessly blend aesthetics with functionality. Every element is chosen with care, resulting in landscapes that feel like a natural extension of your home.
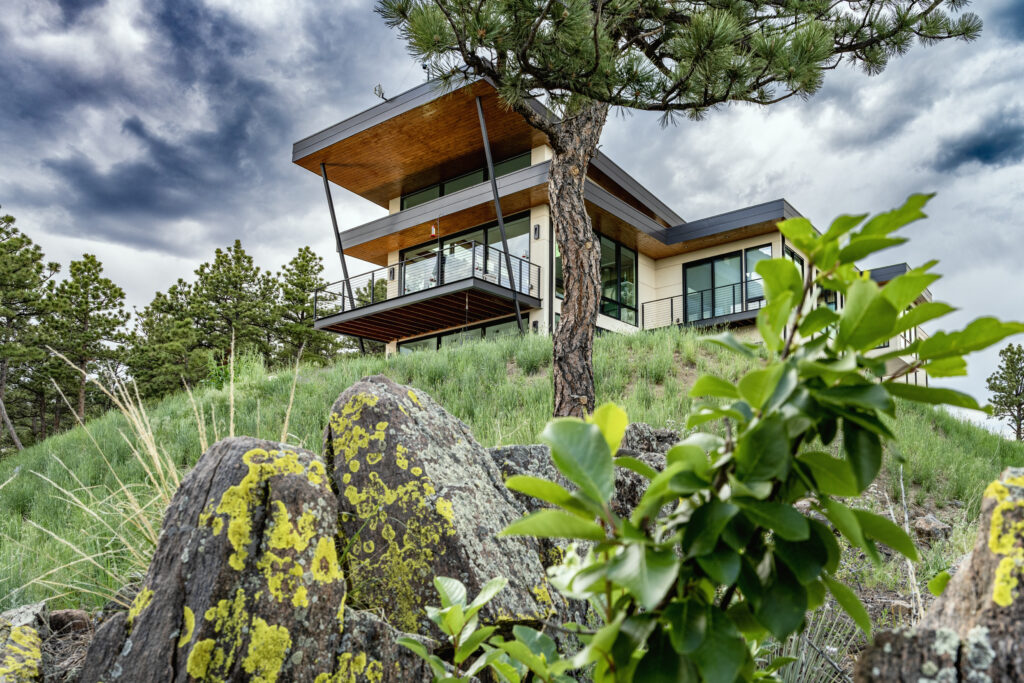
Client Testimonials: Transforming Dreams into Reality
Trustindex verifies that the original source of the review is Google. Justin and Marco delivered my compost on time before the storm hit. Friendly people to work with!Trustindex verifies that the original source of the review is Google. I have never dealt with a better company in my life! From the start of my project to its finish, Phase One Landscapes was sheer PERFECTION! I cannot begin to say enough good regarding this company! I would HIGHLY RECOMMEND them to any and everyone, ya, they're that good and then some! A million thanks to everyone who made this project, more than a success! I LITERALLY COULD NOT BE HAPPIER!Trustindex verifies that the original source of the review is Google. Very pleased with the paver project that they completed for my rental property. Crew worked diligently, even though the weather wasn’t the best. And the end result was fantastic.👍Trustindex verifies that the original source of the review is Google. The crew was jovial and worked well together. I can’t wait for next spring!Trustindex verifies that the original source of the review is Google. Could not recommend this company more! From start to finish, we had a great experience. Their follow up and attention to detail was impressive. The crew who did the work was kind and thoughtful. They also worked really really hard! They did great things that I didn't think of - like level and bury the bottom of my trampoline so my kids don't fall far when they inevitably fall off. Really can't say enough nice things. Will recommend them to everyone I know.Trustindex verifies that the original source of the review is Google. Phase One has an incredible team, and was able to fully design and build my landscape quickly and without hassle!Trustindex verifies that the original source of the review is Google. Did a great jobTrustindex verifies that the original source of the review is Google. Worked with Phase One to develop a plan for front beds. Was supposed to get it installed the following year. Called, left messages, etc. but no response. Had to wait to the next season with my front beds torn out. Very disapointed.Trustindex verifies that the original source of the review is Google. No complaints about anything. Phase One installed a below ground hot tub, laid flagstones, and installed a creek (yes a creek) in our backyard in Wash Park Denver and did a stunning job.Trustindex verifies that the original source of the review is Google. Phase One Landscapes transformed my lackluster backyard patio into a rich palette of possibilities. The choice of pavers, aptly called Toscana, along with the detailed workmanship, is top-notch. Phase One Landscapes’ team has been knowledgeable, kind, and professional throughout the process, accommodating my home’s structural idiosyncrasies with integrity. I would work with this company again in a heartbeat.
Frequently Asked Questions
What Can I Expect?
Our landscape design services are thorough and collaborative. The process begins with an initial consultation where we gather details about your outdoor space, lifestyle, and preferences. Afterward, our team conducts a detailed site survey, including measuring your property and analyzing key elements like drainage and grading. From there, we develop a personalized concept, presenting it to you with materials, layout options, and budget estimates. Revisions are made based on your feedback until the design is finalized. Construction follows, with our skilled team executing the plan with precision and care.
How Much Will My Project Cost?
The cost of your project depends on several factors, including the size, complexity, and materials selected for your outdoor space. For custom landscape design, pricing typically involves a one-third deposit, followed by progress billing after the preliminary design review. We provide a detailed budget analysis early on to ensure transparency, outlining the cost for materials, labor, and any additional services. Our goal is to help you achieve your vision within your budget while maintaining the highest quality standards.
How Long Will It Take?
The timeline for your project can vary based on the scope and complexity. After the design phase, construction typically takes several weeks, depending on the size of the project and weather conditions. Our team works efficiently to complete projects on time, keeping you informed at each stage. Generally, small projects may take 1-2 weeks, while larger, more intricate designs may take 8-12 weeks. We’ll provide an estimated timeline during the initial consultation.
Are Sustainable Practices Included?
Yes, sustainability is at the core of our design philosophy. We emphasize the use of eco-friendly materials and water-efficient solutions, such as native plants, permeable paving, and low-water irrigation systems. As part of our sustainable landscape design, we carefully select materials that not only perform well in Denver's climate but also contribute to the long-term health of your outdoor space. We are committed to minimizing our environmental impact while creating functional, beautiful landscapes.
We would love to speak to you about your project!
We offer custom landscape design and build services in Denver with the mission to create unique outdoor living spaces tailored to your lifestyle.
